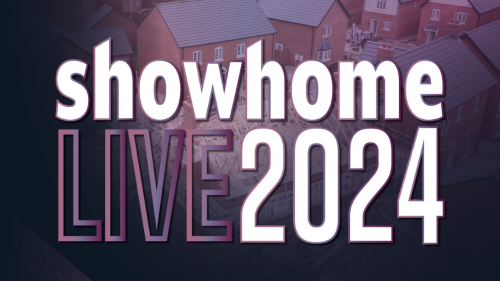Fusions of modern/traditional may be like marmite to some – you either love it or hate it! But when it comes to buildings, it has to be embraced as the only way to enjoy beautiful and well built old homes in today’s way of living.
The challenge here was to create a modern and practical kitchen extension which fitted well with the beautifully maintained and restored features of the exciting Victorian house. The existing kitchen was somewhat cut off from the garden by a utility space creating an uninviting barrier from the house into the garden. The new design would relocate this to a central part of the house, moving the kitchen to an extended space and open the house to make better use of the outside space.
Architect, Matthew Heywood, is a well known architect in this field, having worked on many private and commercial projects offering great innovative and modern designs. Matthew took on this challenge giving a very successful modern tweak to this traditional home.
IDSystems were tasked with the design and construction of the sliding doors, it was a clear remit where ‘open plan’ was the desired effect. The triple track sliding door is engineered well, allowing the track to sink into the floor, creating a seamless walkway from inside to outside. Whilst essentially ‘flush’, the doors maintain their severe weather rating with its rebated seals. The track is then extended into the specially created cavity where the doors stack when opened; hiding them from view and removing all barriers entirely. The silver anodised finish to these doors lends well to the overall ‘minimal’ effect created with the slate floors and walls.
Light cascades into the room throughout the day, courtesy of the beautiful roof light and practical clerestory; these thoughtful additions to the overall design of the room make it a delight to enjoy at any time of the day.
At IDSystems, glass is the innovator! All our systems revolve around glass, it’s place in modern construction and what it can achieve. To this end, our product range does not stop at folding and sliding doors, indeed, we offer a full complimentary range of roofs, windows, tilt and turn systems, horizontal sliding walls, balustrades, glass window boards and much more.
Designed and Specified by
Matthew Heywood Architecture
www.matthewheywoodarchitecture.com
The garden is given a ‘make-over’ with this raised patio area bringing the home and garden together in a traditional/modern fusion.
Consider how you are going to use the area.
Folding doors can eliminate the line between home and garden, bringing them together in one large sociable and flexible area. This major extension increased the overall ground floor area by 50% of this Victorian House in Putney. Creating an open plan area for the kitchen and living room, it opens onto a patio area that becomes part of the living area when the doors are open leaving a comfortable ‘relaxing area’ when the doors are closed with clear views over the garden.
The ‘canopy roof’ sits over folding sliding doors with the weight of the roof cantilevered into the house; an internally placed support pillar then takes the full weight, leaving an open corner where the doors meet. A perfect example of the very British legacy where traditional homes embrace a modern fusion.
You would be forgiven for thinking this picture had been taken with a ‘fish eye’ lens! But you would be mistaken; here we have a specifically designed aluminium roof angled onto a curved front bar; sitting below is a sleek set of oak folding sliding doors on a faceted curve. The overall effect is quite stunning.
When working with a specialist in folding doors, such as IDSystems, you will find that the systems are highly evolved and engineered; opening curves and corners and creating amazing ‘WOW’ factors for your project are perfectly achievable. If you have a design that is unique – IDSystems technical team will work with you to give advise and suggestions on how to make your dream a reality.
Folding doors work well on most apertures, but sometimes the size and design simply lend better to our Grand Sliders! These enormous doors give this home in Essex the feel of an open ranch style home. To the right you can see the external steel structure where the running tracks extend into; bringing the doors out of the aperture and away from the house! A very contemporary and unusual design that gives this very unique home it’s WOW factor.
The large open plan room has been cleverly divided by the subtle changes in the roof! With a kitchen space to one side and living space to the other, the central division is created by a raised section of roof and internal clerestory; whilst there are no physical barriers within the open plan area, the different living spaces are given a clear and defined division by this clever little detail.
This modest extension brings a new dimension to an otherwise simple home. When thinking about adding a room to the back of the house, the practical option is a simple conservatory, however, when you have a more adventurous plan in mind, we can help you plan the perfect room to fit your exact requirements. This Zen inspired room looks like it is floating on its watery exterior! The glazed walls, some fixed, some sliding give a flexible walkway onto the patio and into the garden while giving a view from every angle into the beautiful gardens.
If you have been inspired to create something special, visit our website for more help and advise www.idystems.co.uk or contact us on 01603 408804





