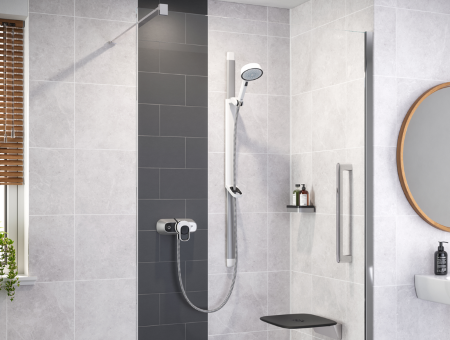Luxury property developer, Duchy Homes brought in Designer Contracts to add its marketing touch to the show home interior at its superior Treeneuk Gardens site in Chesterfield, Derbyshire.
The development is home to eight, five bedroom properties with prices ranging from £599,999 and £614,999. Surrounded by mature woodland, the site is easily accessible by road and rail and is close to the M1 motorway. It is also in close proximity to the town’s amenities which include schools and shops and is four miles away from the Peak District.
With a reputation for designing show home properties that respond to a tight marketing brief and deliver a rapid ROI to developers, Designer Contracts was instructed to create a scheme in the Kensington property that would appeal to families requiring a sophisticated home environment.
The result is a refined, cleverly zoned home, styled against a neutral palette of creams and taupes, highlighted with reds and blacks.
Said Suzanne McCutcheon, Sales and Marketing Manager for Duchy Homes: “We are very excited about the launch of our first show home at Treeneuk Gardens which will offer prospective new home owners a real insight into their potential home. The design service provided by Designer Contracts has been second to none down to the finest detail.”
With the open-plan living concept of the Kensington house type taking centre stage, the ground floor consists of: hallway, a large kitchen and dining area, family room and entertainment hub, backing onto a large garden. Upstairs there are five bedrooms, including master bedroom with walk in dressing room and ensuite, four further double bedrooms including a second guest bedroom with ensuite. Luxury touches to the property include, walnut doors with elegant steel-effect handles, high-end fixtures and fittings in the kitchen, including an integrated dishwasher, granite worktops, induction hob and LED lights, offering the buyer the very latest technology and superior style.
Said Designer Contracts Interior Designer, Lindsey Haystead: “The Kensington property demands an executive, chic interior scheme to reflect the high quality build and attract the target market – a professional family with small and teenage children who seek the very best in home comfort.
“Open-plan, multi-functional living has become more popular with homeowners who require extra space, and we achieved this by creating distinguishable zones with the use of colour.”
A complementary neutral palette was adopted throughout the property to enhance the feeling of space and stay true to the bespoke, high end design of the home, while touches of red were incorporated to add more interest and differentiate between various zones of the home.
The kitchen diner is the hub of the home. It is a large open plan area that merges into a TV zone, where the family can be together while cooking, working and playing.
Leading away from the kitchen is the quiet room which has been dressed as a study. It has double doors that lead through to the central kitchen and dining area so that there is still interaction with the rest of the family. Bi-fold doors in both the quiet room/study and dining area lead onto a well landscaped garden.
The entertainment room has been designed with laid back luxury in mind. A large corner sofa has been accessorised with plump cushions, offering the family a designated area to kick back and relax in the evening with a good book or film. Black gloss and glass furniture adds drama to the room.
Moving upstairs the master bedroom features a separate dressing room and ensuite. Different textures and patterns have been used in the room to add depth. The scheme features mirrored furniture, beaded wallpaper, silk and velvet against a palette of ivory and black. The finished look is a sumptuous boutique hotel – a sanctuary away from the kids.
The girl’s bedroom was designed to appeal to a 10 year old with a ‘Mad Hatter’s Tea Party’ theme at the heart of the design. A childlike, fun and aspirational feel encapsulates the room which features a scheme of white furniture and red gingham fabrics. Handmade knitted cupcakes finish the tea party theme.
A ‘Route 66’ style was implemented in the teenage boy’s bedroom with wenge furniture, Route 66 bedding and wood panel effect wallpaper which gives the room a log cabin effect feel. A comfy sofa is central to the room – somewhere for friends to gather and relax.
Two out of the five bedrooms have the benefit of luxuriously tiled ensuites, while the central family bathroom features a bath and separate shower with ceramic flooring.
Central to the Duchy Development site and the Kensington showhome is the demand for executive homes with close links to local amenities and easy access to major road and rail links for business purposes. The location and high spec that the properties boasted generated unprecedented interest and in return swift sales.
Designer Contracts is the UK’s largest flooring contractor. As well as a show home design service, the company are experts in supplying and installing flooring to the new build industry and contract flooring to commercial and public sector industries. They also supply curtain, blind, lighting and furniture packs. For more information visit www.DesignerContracts.com





