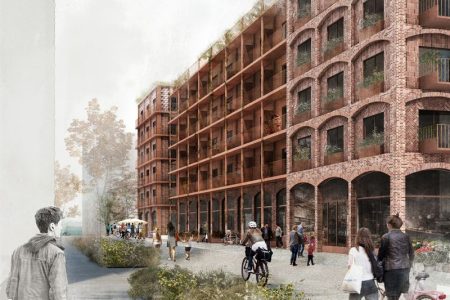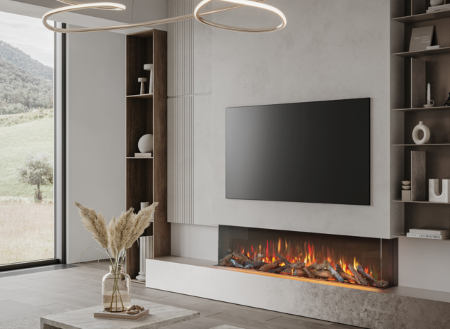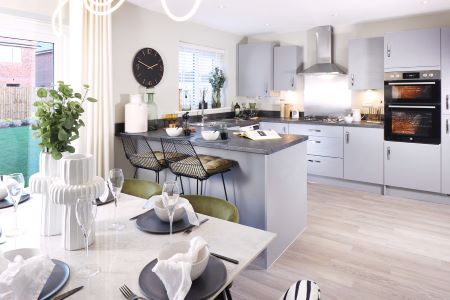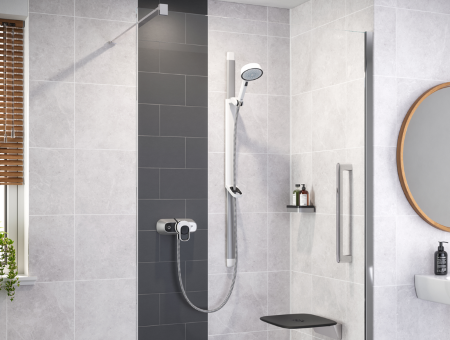White Arkitekter has won a competition for a housing project in Stockholm Royal Seaport together with Midroc. Three buildings will give a common identity to the block thanks to their brick facades and masonry arches that frame the street level.
brick facades and masonry arches that frame the street level.
The development features six to seven floor buildings hosting a total of 90 apartments with construction due to take place between 2018 and 2020. The ground floors are designed as atelier apartments and commerce with high ceilings bringing more life to the street.
“Our vision was that each building will lend character to its own street. At the same time, the buildings are connected conceptually and functionally, with common areas for services and social activities, for example. The colours give some cohesion to the different materials used and reference the industrial heritage of this area”, says Fredrik Fernek, Architect at White Arkitekter.
Located at the southern portion of Värtahamnen, the block is located within the Stockholm Royal Seaport, an area undergoing a brownfield redevelopment until 2025. The borough’s long-term project is part of the Clinton Climate Initiative.
One of the buildings was pushed back from the front property line making more room for social interaction on street level. An entrance allows access to a semi-private landscaped courtyard with sandboxes, vegetation and furnishings that invite to culture and socialising. Residents will be able to access common roof terraces with planting beds, rain water reservoirs and a party venue, for instance. Several bicycle storage rooms are planned as is one common bicycle workshop where neighbours can gather while doing maintenance work.
“The project meets the highest environmental standards with extremely low energy consumption, its own solar cells and vegetation. The green roofs and patio minimise the effects of flooding and help pollination. They are also a central meeting place”, says Rickard Nygren, sustainability expert at White Arkitekter.
“We’ve designed small functional apartments which have access to patios, green roofs, cafés and other amenities. This helps to build a community rather than just housing”, says Fredrik Fernek.
The character of the housing estate has many similarities to the old port, with ramps and stairs made in concrete. The project foresees rustic wooden patio floor connecting the buildings and giving the entire block a distinct character.






