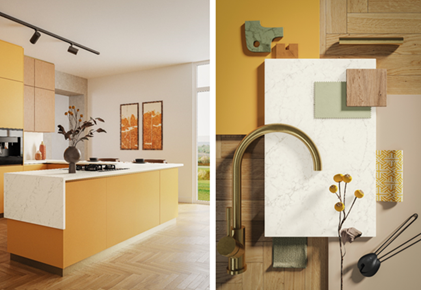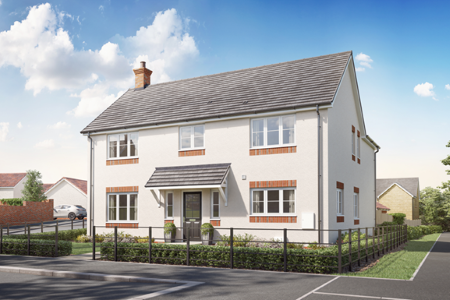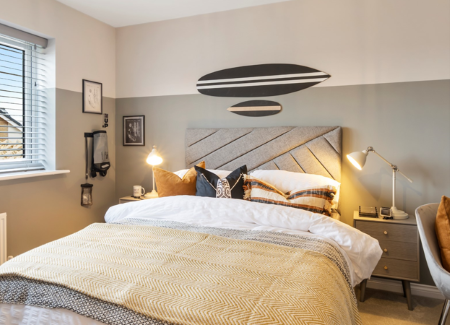Launched by the government in 2007, the Code for Sustainable Homes (CfSH) is now the national standard for the sustainable design and construction of new homes. From 2010, all new public sector homes must reach Code level 4, and by 2016, Code level 6 zero carbon homes will be mandatory.
The Code measures the sustainability of a new home against categories of sustainable design, rating the ‘whole home’ as a complete package. The Code uses a 1 to 6 star rating system to communicate the overall sustainability performance of a new home. Credits, gained for meeting sustainable criteria, contribute to achieving the star ratings.
Engineered Timber Solutions
Engineered timber is proving to be a winner when looking to achieve a high star rating. Not only is timber one of the most environmentally-sound standard building materials available – boosting star ratings by gaining material points – but engineered timber can have an impact on other areas of the Code, such as waste and comfort.
An estimated 12m tonnes of completely unused building materials is discarded as waste every year, so it is unsurprising that Code for Sustainable Homes credits are awarded for on-site waste management.
Engineered timber products can easily help your customers with this category, as they are factory manufactured and cut to size, so on-site waste is kept to a minimum. As the products are supplied ready for immediate installation, the waste generated from packaging is also minimised.
Open Web Winner
One product which has stood out for us at Donaldson Timber Engineering (DTE) as a real Code for Sustainable Homes support is the open web joist, which is seeing a boost in sales thanks to the increasing mandatory levels of the Code in both public and private sector building.
Open web joists combine the lightness of timber with the strength of a steel web. They are lightweight, strong, easy to install and available in long lengths, while also helping to cater for thicker insulation, creating super energy-efficient buildings with low U-values; it’s easy to see why they are so popular.
The main factor in specifying an open web joist in a CfSH application however, is for the open web design. The design makes them an extremely flexible solution for building contractors, and eliminates costly cutting and drilling when installing services. The open web also allows your customers to incorporate modern mechanical ventilation and heat recovery systems, a key way to achieve higher Code for Sustainable Homes levels.
Mechanical Heat Recovery System Compatibility
DTE recently found the open web joist’s flexibility and ease of service installation to be crucial for a mixed housing project in Leeds for Miller Homes. Here, open web joists were invaluable in meeting CfSH requirements.
The bespoke, eco-friendly inner city scheme includes two, three and four storey houses, including detached, semi-detached and apartments.
Miller Homes had previously been using I-beams with one of their regular suppliers, but on this occasion their supplier was struggling to install the mechanical heat recovery ventilation (HRV) system that the Code for Sustainable Homes requirements demanded.
To achieve high CfSH stars, the building needs to be airtight to maximise energy efficiency. It must however, be possible to ventilate the property without opening a window, which would affect the indoor air temperature and energy efficiency. This is where mechanical HRV systems are necessary. Using such a system allows the building to breathe, circulates fresh air and improves the internal air quality by controlling humidity.
The system removes moist, stale air from the building via the ventilation unit, while drawing clean air into the building from outside; using the outgoing warm air to heat the incoming cold air. The levels of fresh air can then be permanently maintained in the building and the room temperature is regulated without needing to open any windows.
Code Breaker
DTE’s open web joists were ideal for the installation of the Vent-Axia Clean Air System which had been specified for the Miller development. Thanks to the open web design integrated into the structure, the joists provided ease of installation of the system, and worked in tandem with Miller and Vent-Axia.
Mr Tony Whitehouse, Regional Buyer for Miller Homes explains:
“DTE’s open web joists allowed much more flexibility, as the design allowed us to put the Clean Air Systems wherever they were needed, rather than us being dictated by where the joists were as we might have been with regular joists.
“We find open web joists to be the best solution for this purpose, and have previously used them in the same manner to build Code 5 houses.”
Managing Director for Donaldson Timber Engineering, Jonathan Fellingham comments:
“We were delighted to be able to help Miller Homes, and thanks to the ease of open web joists, we were able to help out at the eleventh hour. Our Trading Manager for the North of the UK was on a routine visit and offered a DTE solution with very little detail or insight into the Vent Axia System.
“Open web joists are certainly increasing in popularity. With higher CfSH levels due in the near future, we expect that open web joists will take even more market share, and we’re preparing for this accordingly.”
Holly Ingram
Communications Manager
James Donaldson & Sons Ltd






