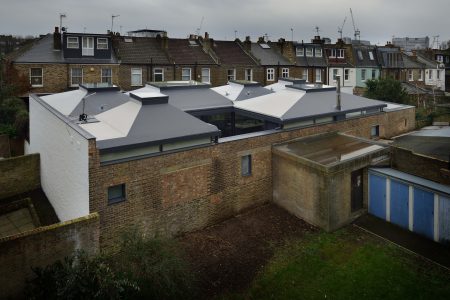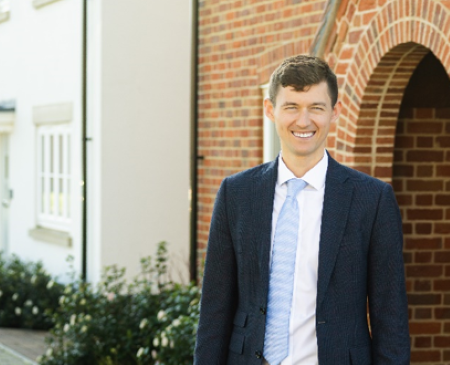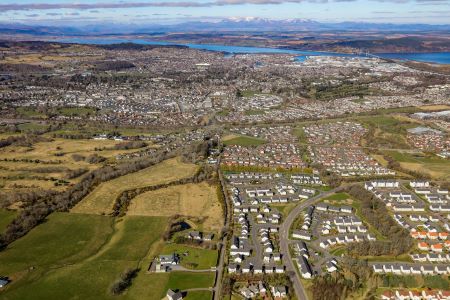At a new-build family home, shortlisted for the Grand Designs RIBA House of the Year awards, the high quality application of 200m2 of Sika Trocal Type S waterproofing membrane has helped to provide a watertight finish for a complex roof system featuring seven pyramids and a vaulted rooflight.
Designed by award-winning vPPR architects, the building in Hammersmith, London, required a unique roofing solution for a complex roof design that maximised the natural light entering the property. Working closely with Ithaca Roofing, vPPR specified a Sika Trocal Type S mechanically fixed waterproofing membrane to deliver exceptional long term performance.
To enhance the architects’ design and emphasise the pyramid shape of the roof, Sika Trocal supplied its Type S membrane in both light grey and slate grey. With aesthetics an important consideration for the complex pyramid design, the specification of Trocal Metal helped to reduce membrane overlaps and provide a neat finish around the edges.
Each triangular section of the roof relied upon precise use of Trocal discs to ensure a uniform spacing pattern, this was key to help achieve a smooth appearance. Careful mitering was required along the numerous edges of each pyramid, the abutments, upstands and the base of the roof.
The entire roof build-up consisted of S-Vap 500E vapour control layer, insulation, tube fixings and Trocal S waterproofing membrane. Cold bridging was minimised with the use of the tube fixings to secure the insulation.
Flat loading space for materials was extremely limited. In addition, wet weather caused the vapour control layer and foil faced boards to become slippery and difficult to handle. This meant that each board had to be hand lifted onto the roof before being cut to size and fixed individually.
To further complicate the installation, all gutters fell at different angles so each section of Trocal Metal was ordered and numbered to ensure it was used for the correct slope.
All gutter metals required fixing in a particular method to ensure a slight fall for drainage. Upon completion of the pyramid base detail, the correct colour membrane was laid with matching straps and corners. To ensure straight lines, the membrane was lapped over or under depending on which face of the pyramid was being covered.
A specialist team of up to three applicators worked on the complex residential project over a period of five weeks – ensuring the new-build project was completed on time and to the satisfaction of both the architect and client.







